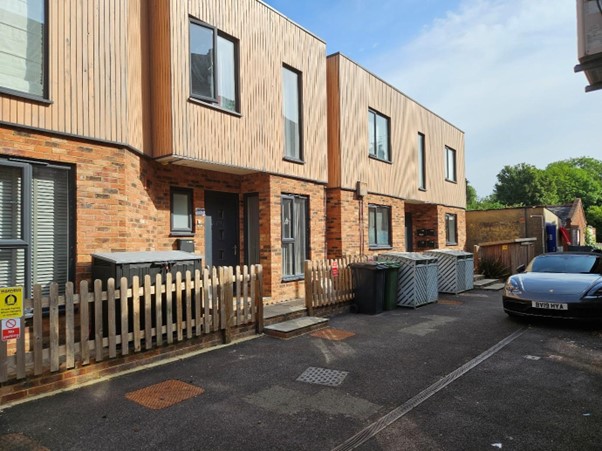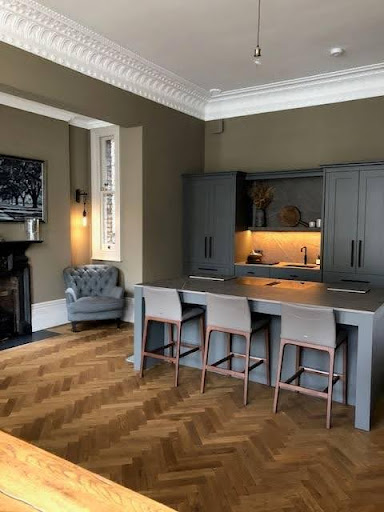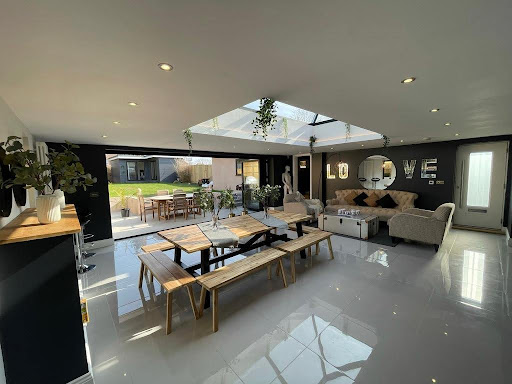Our Portfolio
case studies
Our recent projects
Take a look
other projects
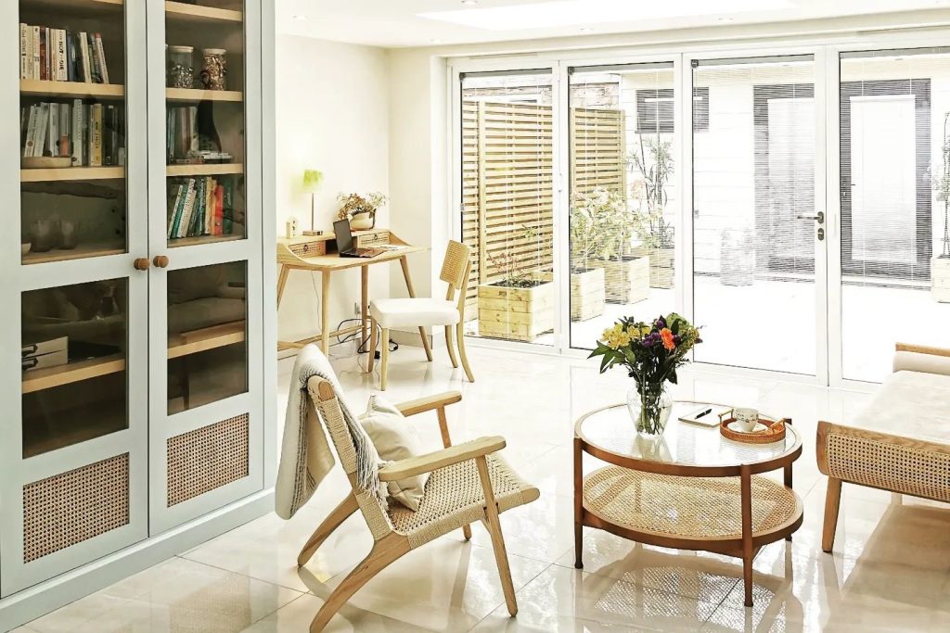
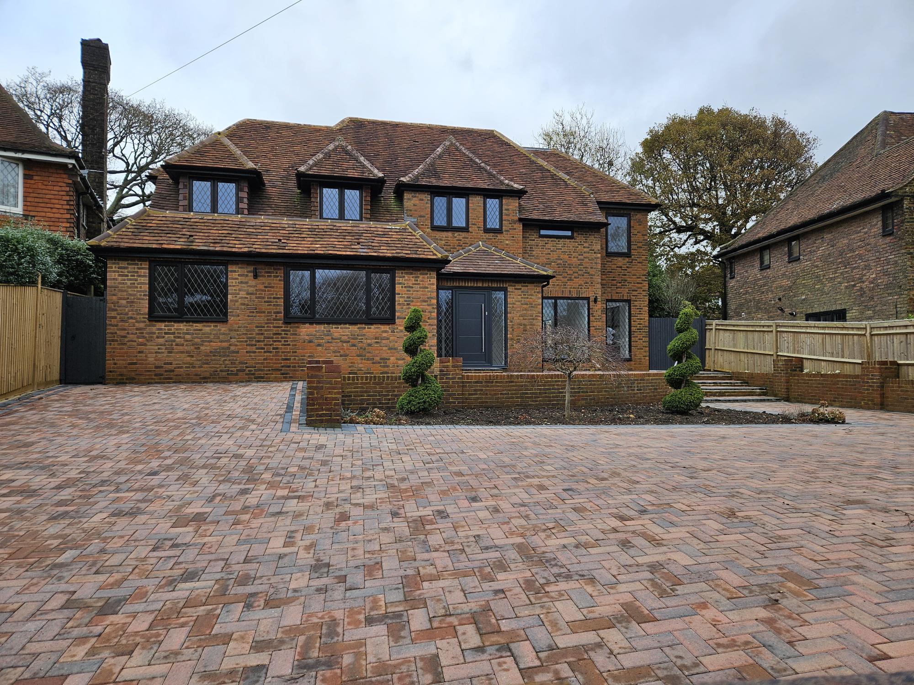
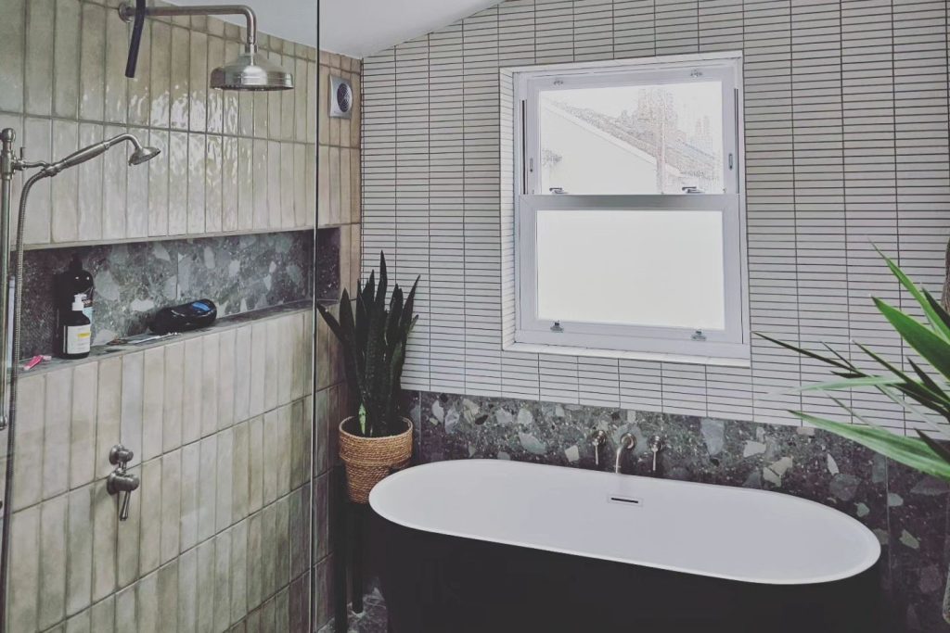
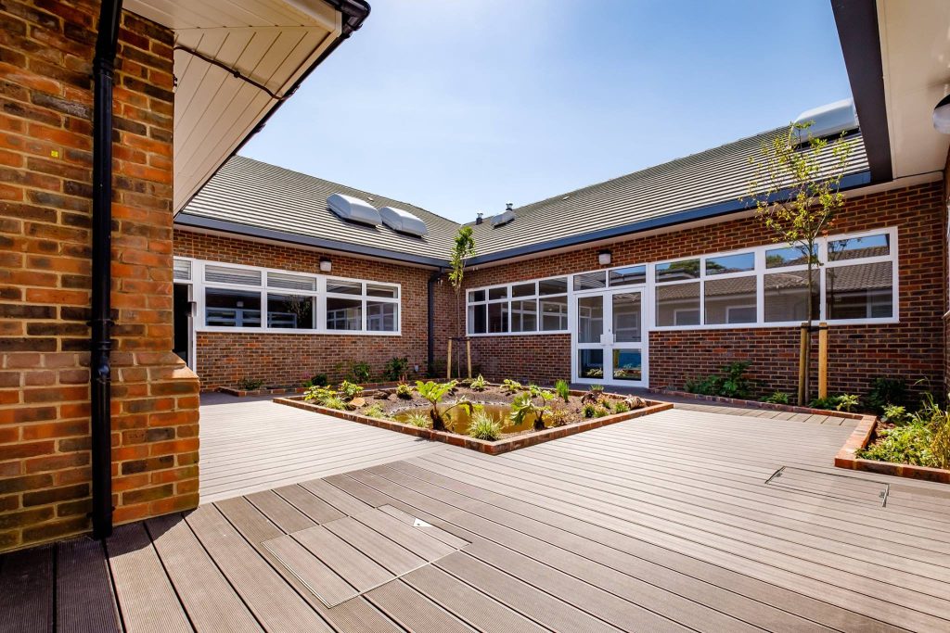
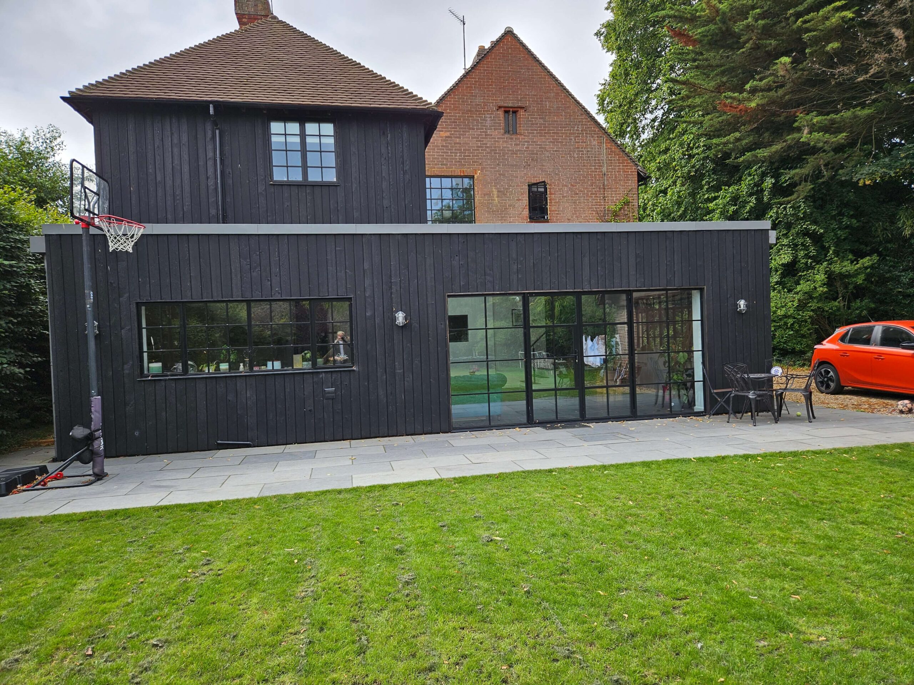
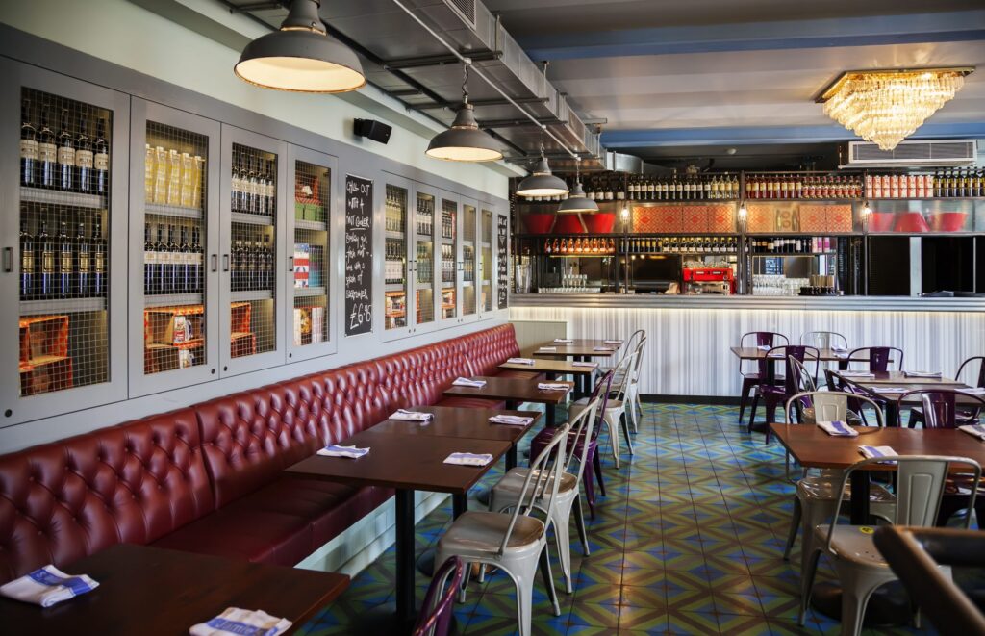
“Jaimie helped us with our new house, providing multiple options on the layout along with their respective pros and cons. He is very thorough and easy to work with! Highly recommended!”
Cigdem
Worthing
Transform your space and discover the possibilities
If you need advice on where to begin your journey, get in touch to see how we work with you to achieve your dream home.

